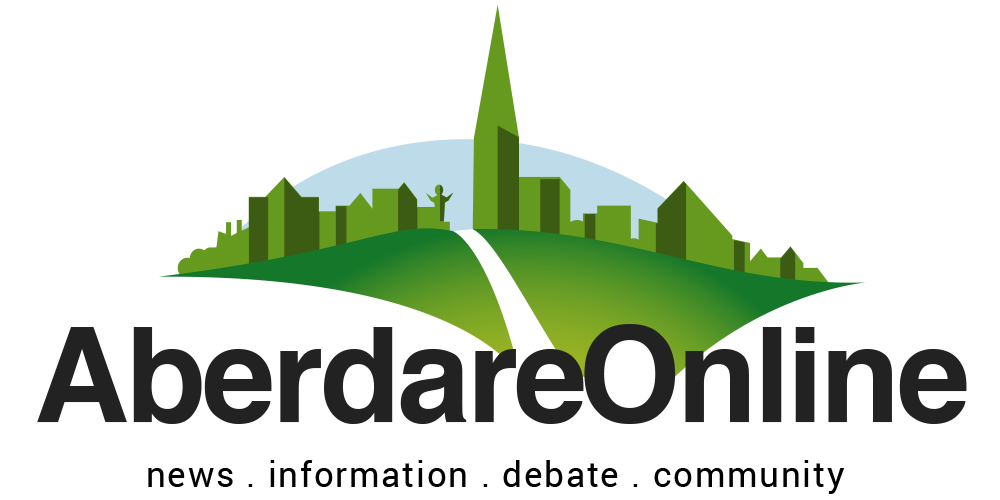Prince Charles Hospital Ground and First Floor refurbishment scheme – Pre Planning Application Consultation
The following page sets out the process of the formal pre planning application public consultation in relation the physical changes to the site intended as part of the planned main Ground and first floor refurbishment works at PCH. The consultation period runs for 28 calendar days commencing on the 1st June 2017 ending at midnight on the 28th June.
Cwm Taf University Health Board are developing proposals to refurbish significant areas of accommodation across the ground and first floor areas of Prince Charles Hospital over the coming years.
Subject to funding approval and once complete the works are intended to provide newly refurbished accommodation for the following departments with improved patient flow and access around and across the site :
| – Outpatients
– Radiology – Therapies – Maxillofacial – Catering and Dining – Clinical Support |
– CSSD
– Theatres – Critical Care – Endoscopy – Pathology – Pharmacy |
These improvements will bring the remaining areas at PCH up to the same standards as those seen in the upper floors ward block and the Emergency Care Centre.
At the same time as making the accommodation improvements these works will address the need to:-
- Improve the Statutory Fire requirements
- Remove the remaining asbestos in the structure of the building
- Improve service efficiency
- Support redesign of clinical services to modern standards
- Provide flexible, safe and welcoming accommodation.
While the internal refurbishments works do not require planning permission the associated works to the building and changes to the external appearance require a planning application. Accordingly the Health Board are required to undertake Public Consultation prior to a planning application. The planning application will be for the changes to the external appearance and the provision of plant rooms (housing mechanical and electrical plant) to the roof of the existing building.
The links from this page indicate the affect that the changes will have on the appearance of the building and the future layout plans indicate the changes to the departments that require these additional plant rooms and external changes. These plans are also available to view in the main entrance foyer at PCH
Comments are welcomed as part of this Public Consultation and these can be deposited in the comments box in the main foyer at PCH; by post to the Majors Projects Unit, Prince Charles Hospital, Merthyr Tydfil, CF47 9DT or via email to Bill.Rogers@Wales.nhs.uk
To view hard copy of the full information or to discuss further and or arrange as required in the medium of Welsh please contact Bill Rogers Project Manager on 01685 724419 or email Bill.Rogers@wales.nhs.uk

