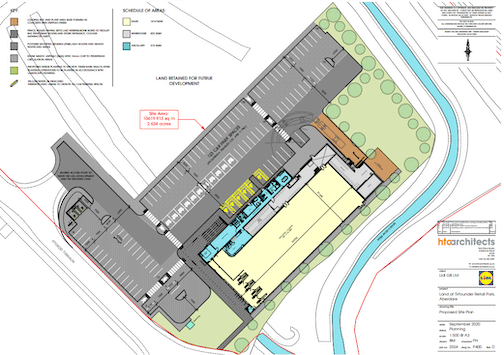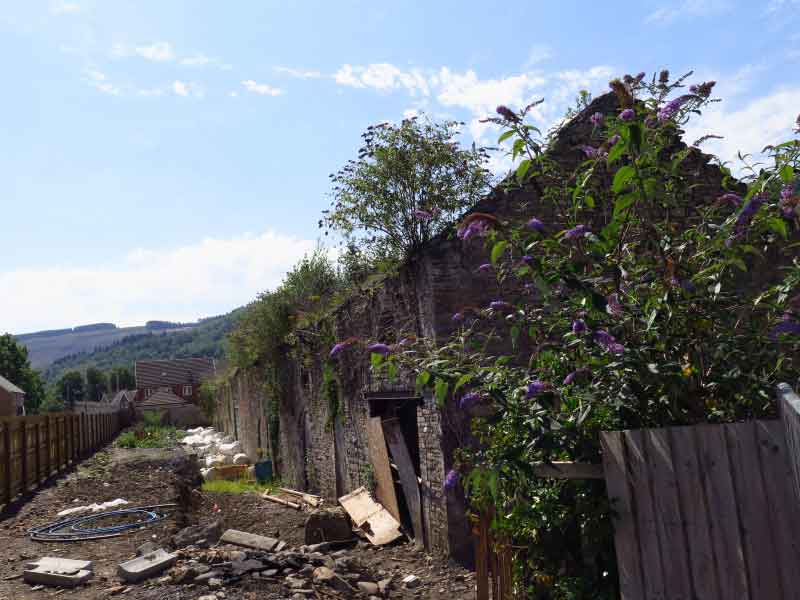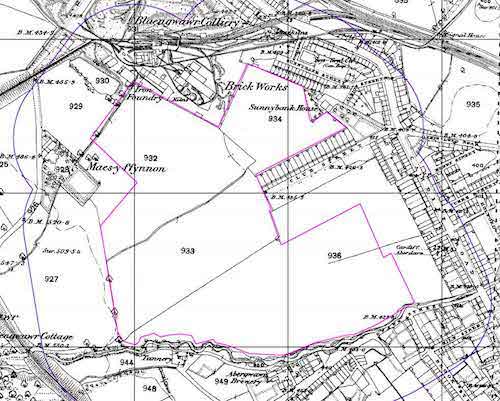The Lidl store at Aberdare is moving to Tirfounder Fields, Cwmbach a former landfill site

The Lidl store at Aberdare is moving to Tirfounder Fields, Cwmbach a former landfill site the plans appear to have been drawn up in September 2020 you can view the plans on RCT Council website planning number Number: 20/1346/15.
The council agreed to develop on the Tirfounder Fields floodplain back in 2008 so much for developing on floodplains the council and Natural Resources Wales (NRW) haven’t learn any lessons after a few major flooding events since 1998, the site classed as being in Zone C2: described as "areas of the floodplain without significant flood defence infrastructure". No objection to development on the floodplain from NRW.
“The proposed development does not adversely affect the highway network” That statement from the company WYG Group Limited that represent the developers or Lidil have not tried to exit the site at peak times or manoeuvred the Asda roundabout it will be more traffic queuing on the A4059
So much for paying for consultants that is not the River Cynon as shown on the drawing it is a drainage channel that Persimmon had to construct to try to prevent flooding make of that as you will?
Below supporting information from the WYG Group Limited White Young Green
Ref: A118432
PP Ref: PP-09051055
Date: 25 November 2020
Mr. Gareth Davies
Team Leader Development Control
Prosperity and Development
Rhondda Cynon Taf Council
Ty Sardis House
Heol Sardis Road
Pontypridd
CF37 1DU
SUBMITTED VIA PLANNING PORTAL
Dear Gareth,
PLANNING PORTAL REF: PP-09051055
S.73 PLANNING APPLICATION TO VARY APPROVED PLANS CONDITION OF RESERVED
MATTERS APPROVAL REF: 98/4647/16 AT LAND AT TIRFOUNDER FIELDS, CWMBACH,
ABERDARE
On behalf of our client, Lidl Great Britain, please find enclosed a Section 73 planning application to vary
the approved plans condition of reserved matters approval reference 98/4647/16 at land at Tirfounder
Fields, Cwmbach, Aberdare. The submission is accompanied by the following documents:
• Completed and dated application forms;
• Completed and dated CIL form;
• Decision Notice 98/4647/16;
• NMA approval notice 18/0366/39;
• Lighting Calculations;
And the following suite of updated drawings ref:
• P101 rev B Proposed Floor Plan;
• P102 rev B Proposed Floor Plan Areas;
• P103 Proposed Roof Plan;
• P201 rev B Phase 1 & 2 Elevations;
• P202 rev B Proposed elevations;
• P400 rev D Proposed Site Plan
• P401 rev D Phase 1 & 2;
• P402 rev B Phases Elevation Plan;
• P403 Location Plan;
• LIAS Design Notes & Luminaire Schedule DWG 00;
• Proposed Lighting Layout DWG 01;
Payment of the application fee has been made under separate cover.
Background
This application seeks to vary the approved plans condition attached to reserved matters approval
98/4647/16. The aforementioned reserved matters were approved pursuant to outline planning
permission 98/4284/15. All associated pre commencement conditions have been discharged and material operations undertaken on site. Non-material amendment application 18/0366/39 sought to add a condition to the reserved matters permission 98/4647/16 setting out the list of approved plans and was itself approved on 8th May 2018. As such, the NMA application added the following approved plans condition to reserved matters permission 98/4647/16:
1. “The consent hereby granted relates to the following plans –
• Location Plan (Ref: AL8282(S)1(2500)
• Layout Plan (Ref: AL8282(S500)1G)
• Elevations (Ref: AL8282(D200)1A)
• Landscape Layout Plan (Ref: AL8282(L)5A)
• Lighting Layout (Ref: AL8282(L)11)”
As stated above, this application seeks to vary these approved plans in order to deliver an amended scheme at the Tirfounder Fields site under reserved matters permission 98/4647/16.
Site Description and Surrounding
Tirfounder Fields is located within the community of Aberaman, approximately 1.8km south east of Aberdare, in the County Borough of Rhondda Cynon Taf. The application site extends to approximately 4.4ha and currently comprises scrubland. The site is accessed from Fford Tirwaun which runs parallel to the site’s western flank. In terms of surroundings, the site is bound by further scrubland and woodland, railway tracks and residential dwellings to the north, scrubland to the east, commercial properties to the south including a petrol filling station and hotel and an Asda Superstore and associated car park to the west.
The site is situated in a highly sustainable location, in close proximity to a number of services and facilities in the immediate vicinity (as set out above). Additionally, the site is accessible via sustainable modes of public transport, with Cwmbach train station found a short distance to the south east. The application site benefits from excellent links to the highway network, with the A4059 located a short distance to the south, leading to the A470 which provides links to Merthyr Tydfil, Pontypridd, and Cardiff.
Planning History
A search of the Rhondda Cynon Taf County Borough Council planning records has provided the following
relevant planning history:
Application Ref. Proposal Decision Date
51/87/0244 Retail park, hotel and bowls hall
Granted 18/12/1989
51/92/0362 Variation of conditions 2 & 3 of consent No. 51/87/0244
Granted 23/09/1992
51/93/0428 Approval of detail plans for retail park, hotel and bowls hall
Granted 19/02/1996
51/96/0022 Access to approved retail development site
Granted 8/03/1996
51/97/4289 Variation of condition 3 of
51/87/0244 and condition 1 of 51/93/0428
Granted 30/12/1997
51/98/4120 Variation of condition 2 of consent No. 51/87/0244 as varied by consent No. 51/92/0362
Granted 03/06/1998
51/98/4223 Variation of condition 17 of 51/87/0244
Granted 18/06/1998
51/98/4283 Variation of condition 18 of 51/87/0244
Granted 10/09/1998
C/98/4318 Retail store and petrol filling station (retail park phase 1 reserved matters)
Granted 16/09/1998
98/4284/15 Variation / removal of conditions 15 & 16 (consent 51/87/0244)
Granted 10/12/2007
98/4647/16 Retail park (amended plans received 25/10/05)
Granted 17/03/2008
18/0366/39 Non-Material Amendment to add a condition to the approval setting out the approved plans under add approved plans to the reserved matters approval reference 98/4647/16.
Granted 08/05/2018
Planning Policy Context
The Rhondda Cynon Taf Local Development Plan 2006 – 2011 (adopted March 2011) is the adopted local plan for the County Borough. The LDP Proposals Map indicates the site is located within the settlement boundary under Policy NSA 12 – Development within and adjacent to settlement boundaries. Policy NSA 12 states: “Development in the Northern Strategy Area will be permitted within the defined settlement boundaries where it can be demonstrated that: 1. The proposed development does not adversely effect the provision of open space;
2. The proposed development does not adversely affect the highway network and is accessible to local services by a range of modes of transport, on foot or by cycle;
3. The proposed development does not adversely affect the provision of car parking in the surrounding area; and 4. Where sites are contaminated or subject to land instability, adequate remediation can be achieved; …Development proposals in the identified area of Aberdare will only be permitted within the defined settlement boundary. Development proposals outside and adjoining the defined settlement boundary of Aberdare will not be permitted.” Additionally, the site is allocated under Policy NSA 26 – Cynon Valley River Park, which states: “Development that will contribute to the achievement of the Cynon Valley River Park Strategy will be supported. This includes: 1. Proposals for the protection, enhancement, enlargement, connectivity and management of important wildlife sites, species and features of nature conservation value and water quality.
2. Proposals to promote public access on foot and by cycle, mitigate and adapt to climate change, encourage health and well-being and support heritage and tourism”. In addition to the policies set out in relation to the Proposals Map, other LDP policies of relevance are detailed below: Policy CS 1 – Development in the North: indicates an emphasis on building strong, sustainable communities which will be achieved through (inter alia) the promotion of commercial development in locations which support and reinforce the role of principal towns and key settlements, ensuring the removal and remediation of dereliction by promoting the re-use of under used and previously developed land and buildings, promoting large scale regeneration schemes in the Principal Town of Aberdare, encouraging a strong, diverse economy which supports traditional employment and promotes new forms of employment. Policy AW 2 – Sustainable Locations: states that in order to ensure development on non-allocated sites support the objectives of the plan, development proposals will only be supported in sustainable locations. These are defined as sites that (inter alia): • Are within the settlement boundary; • Would not unacceptably conflict with surrounding uses; • Have good accessibility via public transport; • Have good access to key services and facilities; • Do not permit highly vulnerable development in Zone C2 flood plains; and • Support the role of and functions of Principle Towns, Key Settlements and Small Settlements.
Policy AW 5
New Development: indicates that new development will be supported where it conforms to criteria relating to amenity and accessibility. With regard to amenity, this relates to the scale, form, and design of development and its impact upon the surroundings, the impact of the development upon the amenities of neighbours, the compatibility of the development considering its surroundings, the existing built and natural features to be retained, the use of multifunctional buildings and designing out opportunities for crime. With regard to accessibility, this relates to accessibility via public transport, the reduction of car dependency, safe highways access, ensuring highways congestion is not created or exacerbated and car parking that is in accordance with SPG guidance. Policy AW 6 – Design & Placemaking: states that development proposals will be supported where they meet a design criteria. This includes: A high standards of design, being appropriate to the local context in terms of siting, appearance, scale, height, massing and detail, landscaping and planting that enhances the scheme, the efficient use of land, shows a high level of connectivity and accessibility, flexibility of design and a design which protects and enhances the landscape. Variation of Condition and Material Considerations Given the reserved matters application has been approved and implemented, the principle and acceptability of the proposed development in this location is firmly established. The revised plans submitted as part of this application merely seek to alter those plans listed under the approved plans condition attached to reserved matters consent 98/4647/15, varied by NMA application 18/0366/39. Accordingly, it is proposed to remove the follow drawings from the approved plans condition: • Location Plan (Ref: AL8282(S)1(2500) • Layout Plan (Ref: AL8282(S500)1G) • Elevations (Ref: AL8282(D200)1A) • Landscape Layout Plan (Ref: AL8282(L)5A) • Lighting Layout (Ref: AL8282(L)11) And replace them with the submitted amended plans outlined below: • P101 rev B Proposed Floor Plan; • P102 rev B Proposed Floor Plan Areas; • P103 Proposed Roof Plan; • P201 rev B Phase 1 & 2 Elevations; • P202 rev B Proposed elevations; • P400 rev D Proposed Site Plan • P401 rev D Phase 1 & 2; • P402 rev B Phases Elevation Plan; • P403 Location Plan; • Proposed Lighting Layout DWG 01; The approved Layout Plan (Ref: AL8282(S500)1G) shows ‘Block B’, subdivided into three units providing a combined total area of 3,484 sqm to be located in the southern section of the site. As outlined on the plans submitted with this application the amended Phase 1 & 2 drawing (ref: 401 rev D) replaces Block B with a single foodstore unit, associated parking and servicing areas. The proposed foodstore is smaller in scale than Block B and shares the same orientation. This means any wider implications of this change on the wider site have been minimised. The retail unit will extend to 2,273 sqm GEA, providing 1,414 sqm sales area. 533 car parking spaces are proposed (123 spaces to serve the foodstore including electric charging points, 410 to serve the Phase 2 retail development), which is broadly commensurate to the approved total provision of 545 spaces. The existing access/egress point from Fford Tirwaun will be utilised as currently approved. Pedestrian footpaths are to be provided within the site, which will link to the wider footpath network surrounding the site.
Conclusion
The proposed development is considered to accord with LDP policies CS1 and AW2 in respect of proposing amended retail development on an extant committed retail site within the settlement boundary. The proposal gives rise to no wider land use, accessibility or amenity concerns and delivers a high standard of design in accordance with LDP policies AW5 and AW6. We trust the above and enclosed are helpful. Should you wish to discuss any aspect of the application further please do not hesitate to contact us. In the meantime, we look forward to receiving confirmation of registration of the applications in due course.
WYG Group Limited



